A Luxurious St. Albert Estate
There’s a reason St. Albert is so desirable: leafy streets, quiet cul-de-sacs, winding walking trails, and a close-knit community feel that provides the best of city living with a small-town charm we love.
Tucked within St. Albert’s prestigious Kingswood neighbourhood lies 46 Kingsford Crescent, a sprawling luxury estate that offers a lifestyle few homes in Canada can match.
Designed and built by Meridian Master Builders and Motivo Design, this 7-bedroom, 8-bathroom home seamlessly blends modern design, effortless entertaining, and resort-style leisure into every inch of the 11,823 sq. ft. estate.
Join us for an exclusive look behind the curtain of this luxury home for sale in St. Albert.
High-End Design, Carefully Considered
From the moment you arrive, 46 Kingsford Crescent makes a statement. The home’s exterior is defined by dramatic angled rooflines and expansive glazing, anchored by an 18’ glass entry feature framed in stone for an unforgettable sense of arrival.
Every element of the home has been carefully considered, showcasing a level of architectural discipline rarely seen in today’s real estate market. This is evident in even the simplest spaces, like the drive to the underground parkade, where poured concrete is topped with sleek glass panels for unexpected flair.
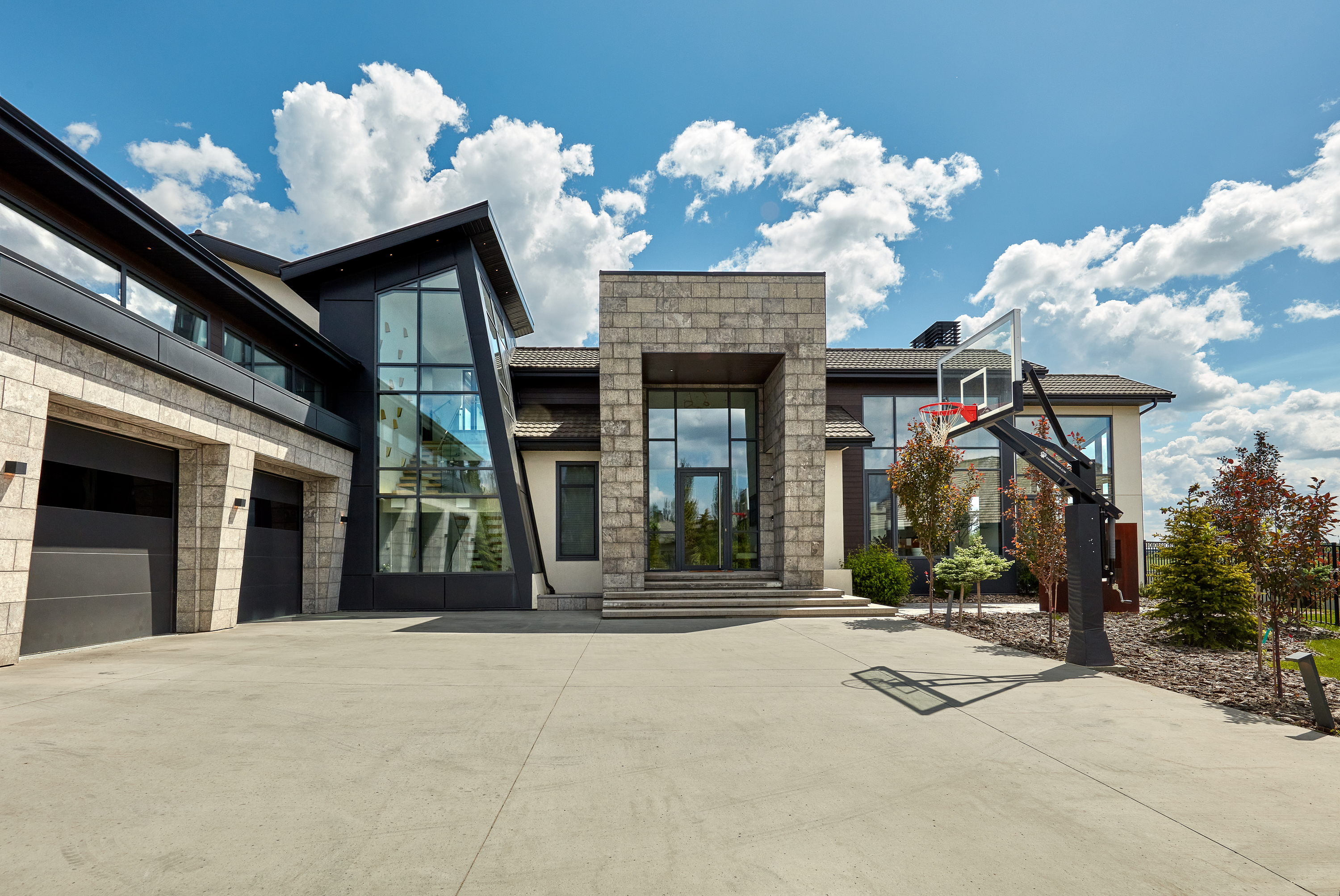
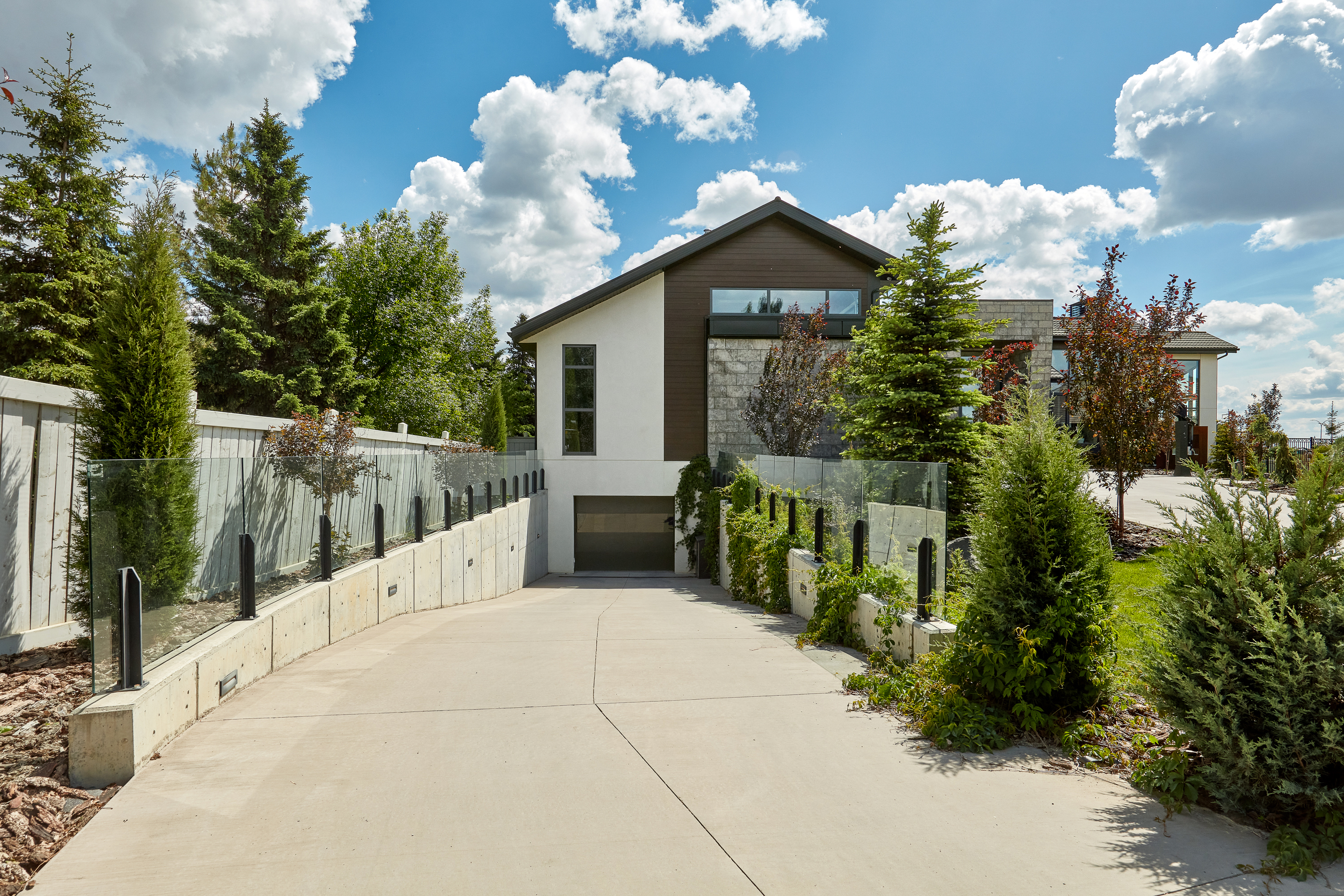
The Art of Repetition
A key theme throughout 46 Kingsford Crescent is the thoughtful repetition of design elements, particularly the use of light and stone.
Oversized windows flood the interior with daylight, while in the evening, integrated lighting and premium LightForm fixtures create a dramatic effect. A floating staircase rises alongside a feature wall where artfully arranged sconces create a curated, gallery-like composition.
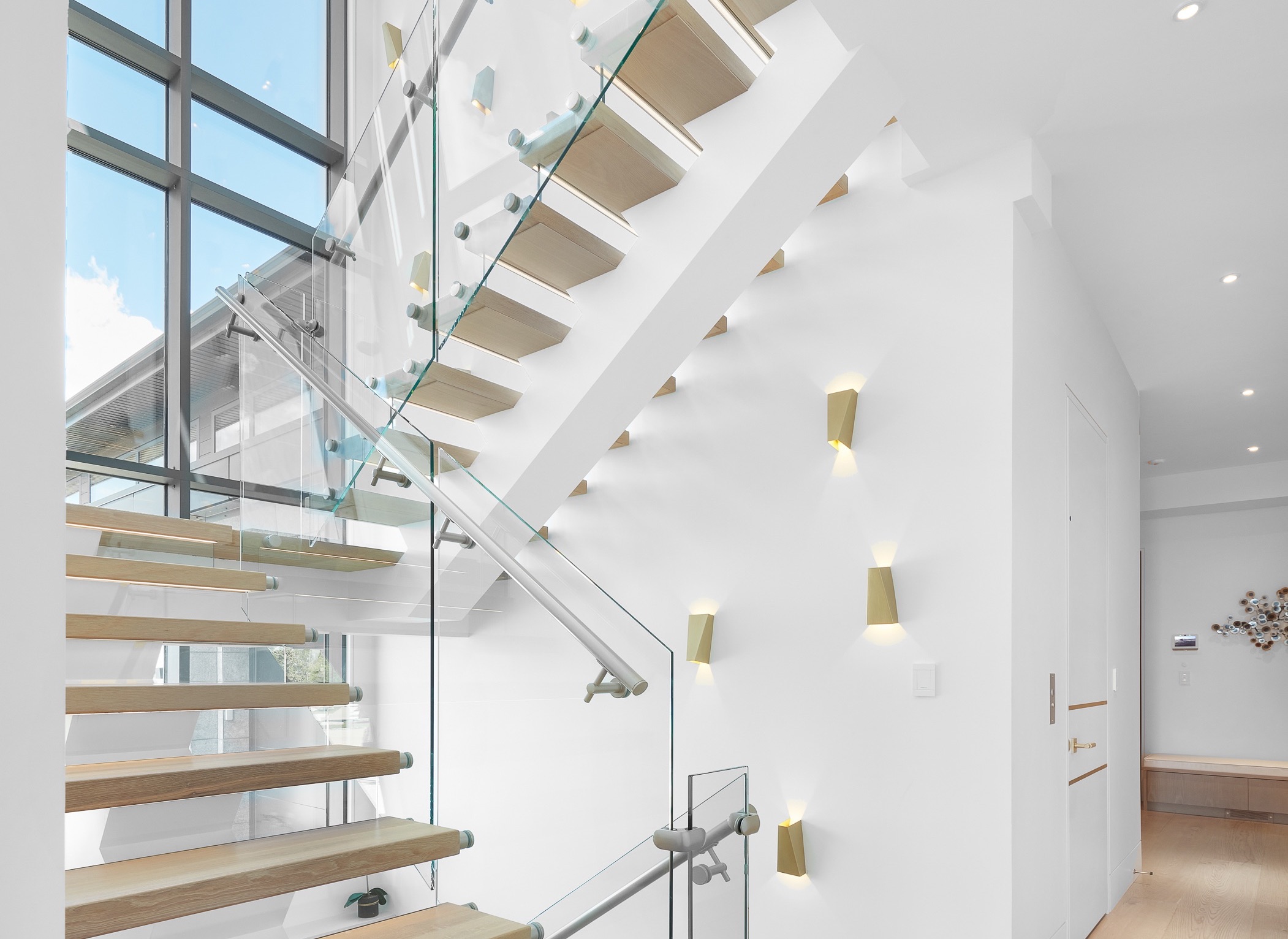
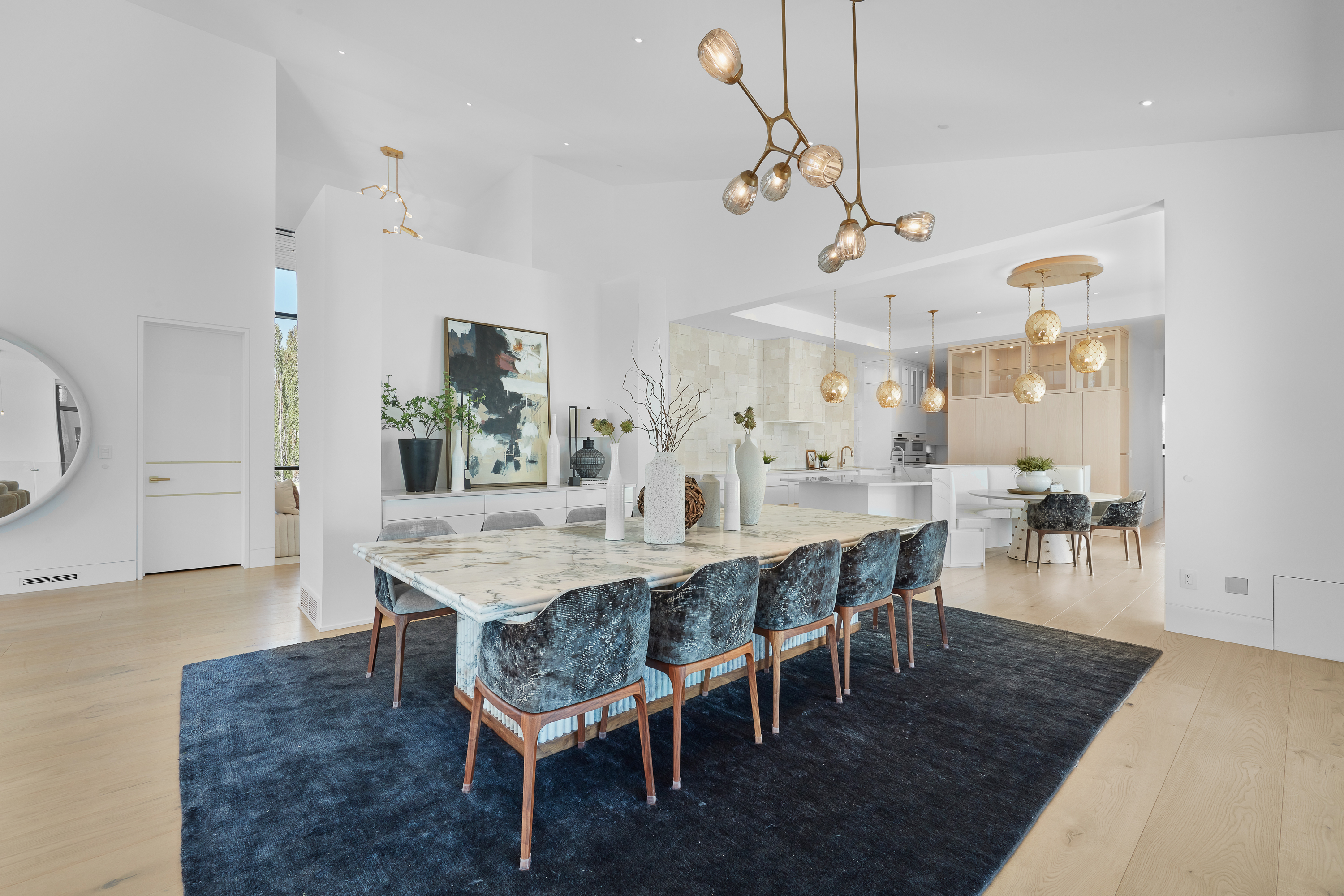
Stacked stone surfaces are carefully integrated throughout, highlighting the fireplaces, accenting a unique tapered wall in the foyer, and finishing off the kitchen with beautiful ceiling-height backsplash.
This repetition of light and stone brings cohesion, sophistication, and effortless elegance to the home’s interior design.
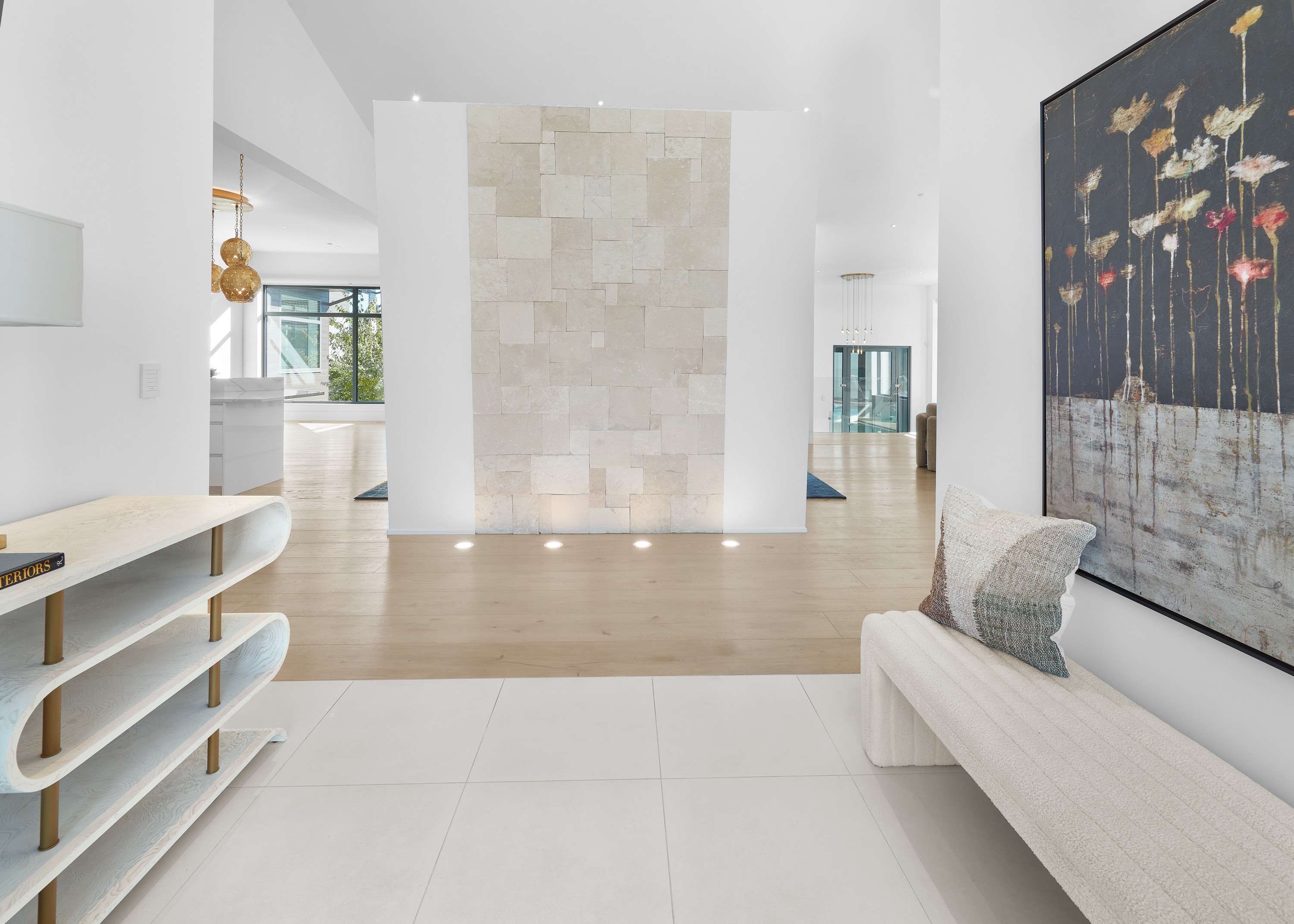
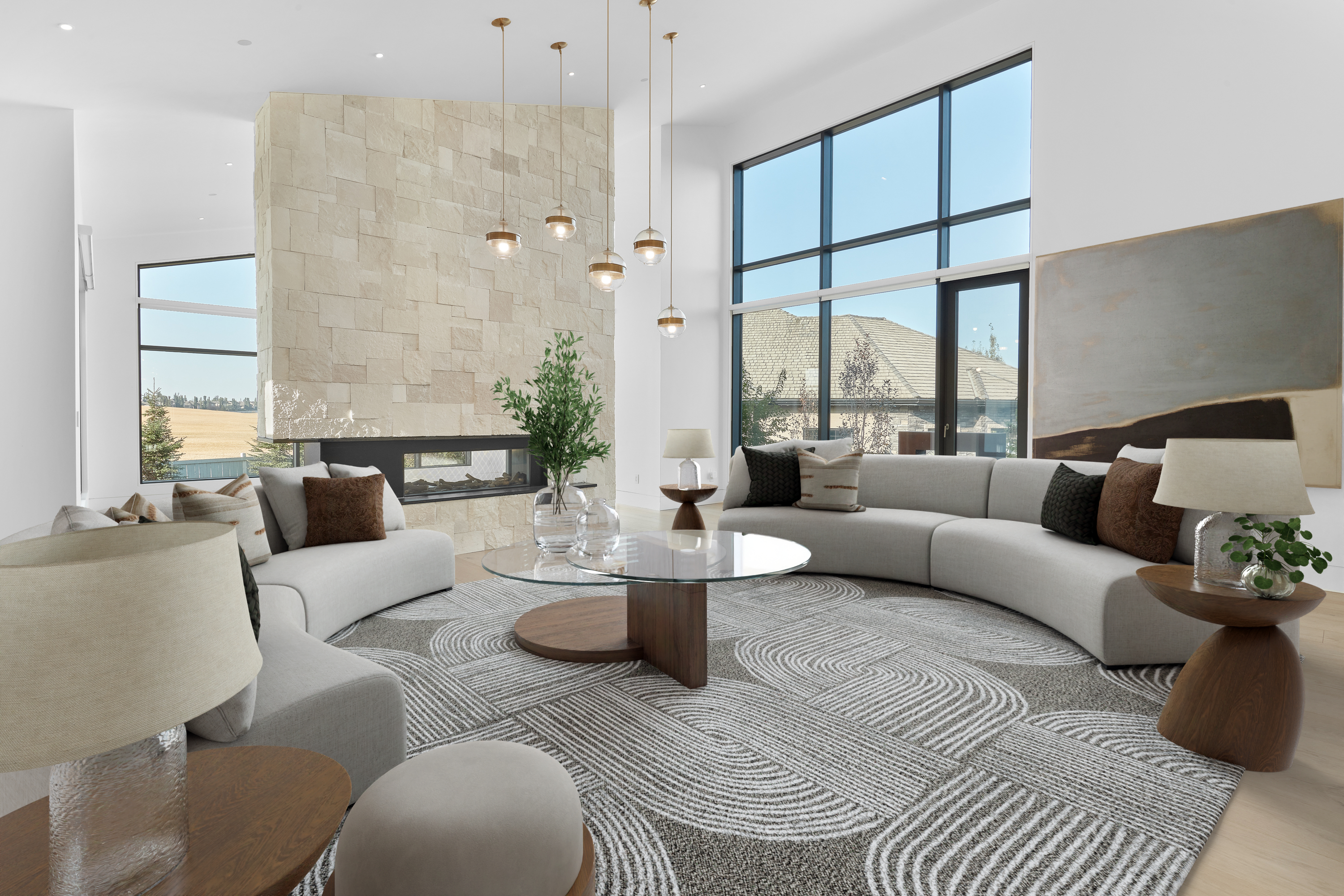
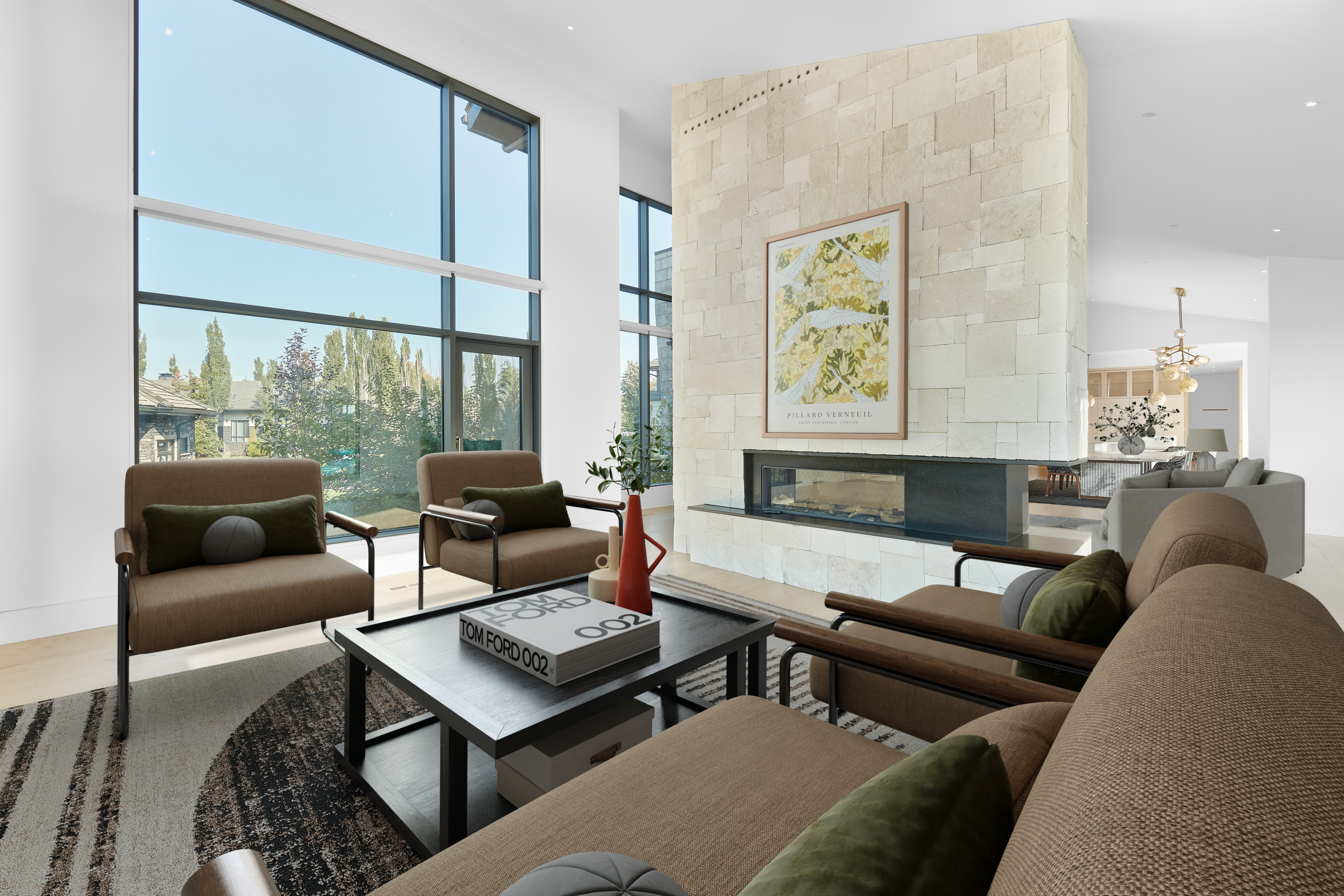
Gather, Dine, or Unwind
This St. Albert estate is built for connection. The main floor flows from the kitchen through to the formal dining room and two distinct living areas, offering adaptable space equally suited to quiet mornings or lively gatherings with friends.
At the heart of it all lies the kitchen, featuring a beautiful built-in dining nook and designer cabinetry by Montreal’s Cuisines Laurier, the undisputed specialist in custom kitchen design.
Premium Miele appliances, dual farmhouse sinks, a built-in coffee system, and a butler’s pantry provide every tool you need to elevate casual get-togethers into classy, well-executed affairs.
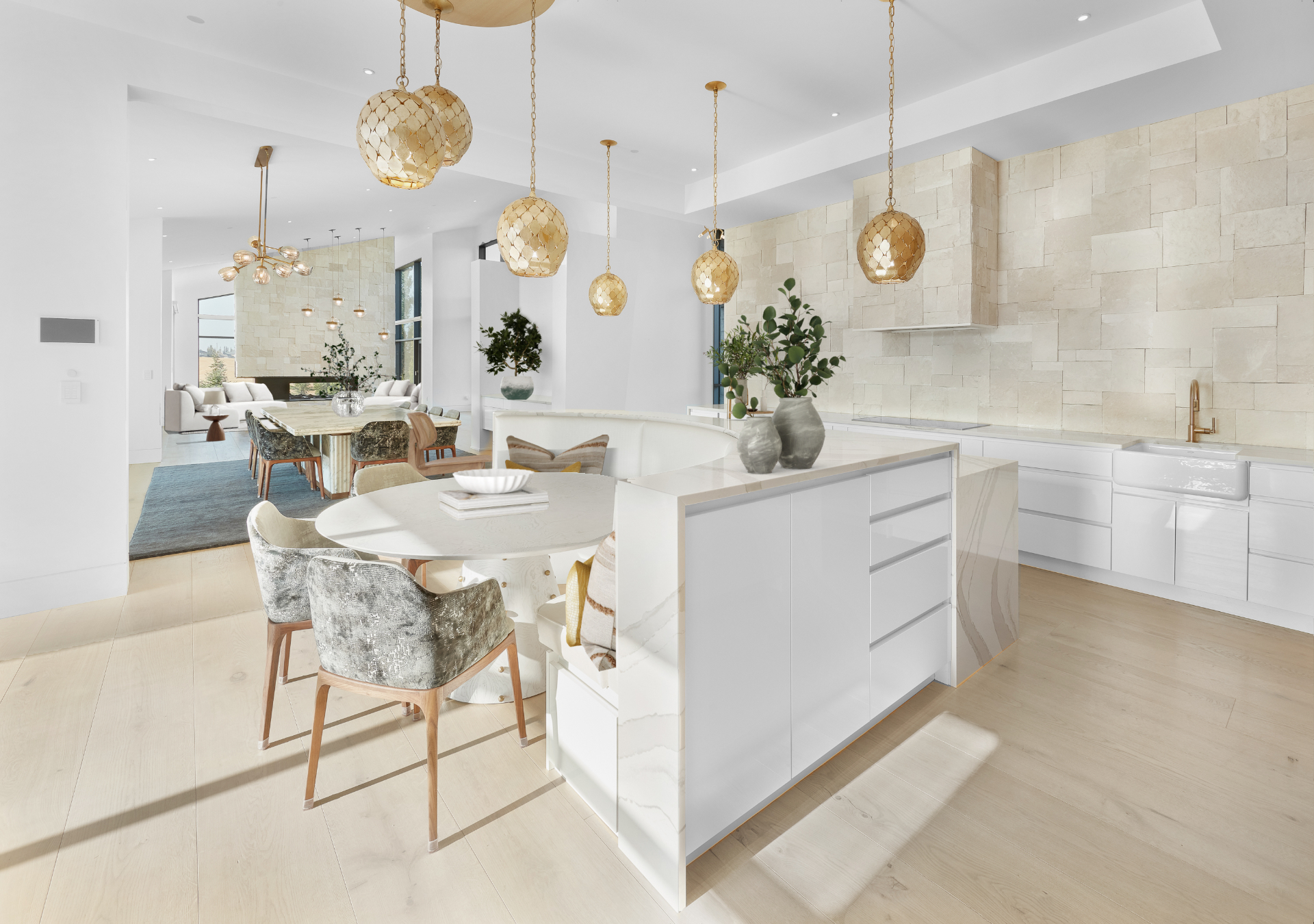
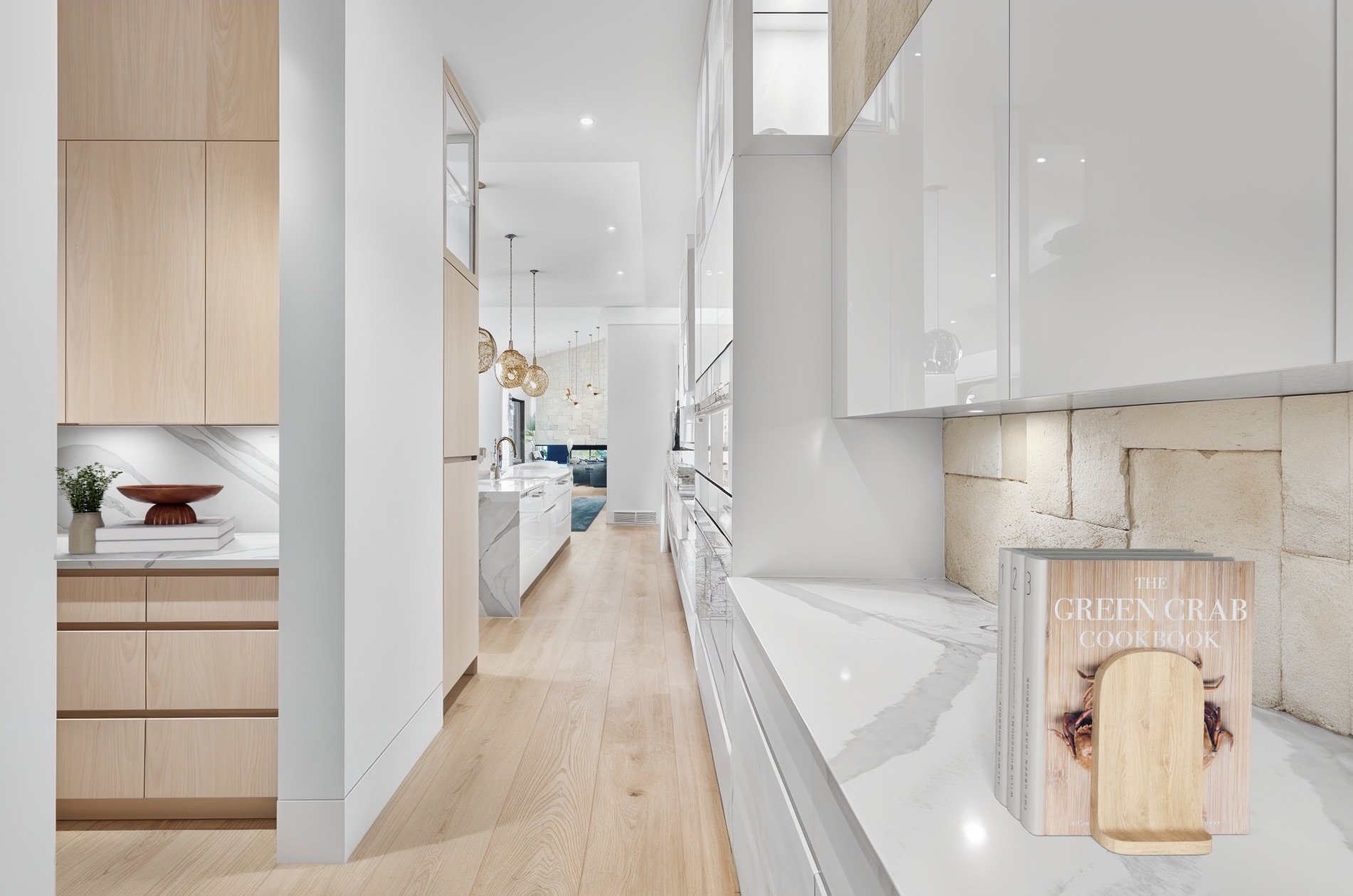
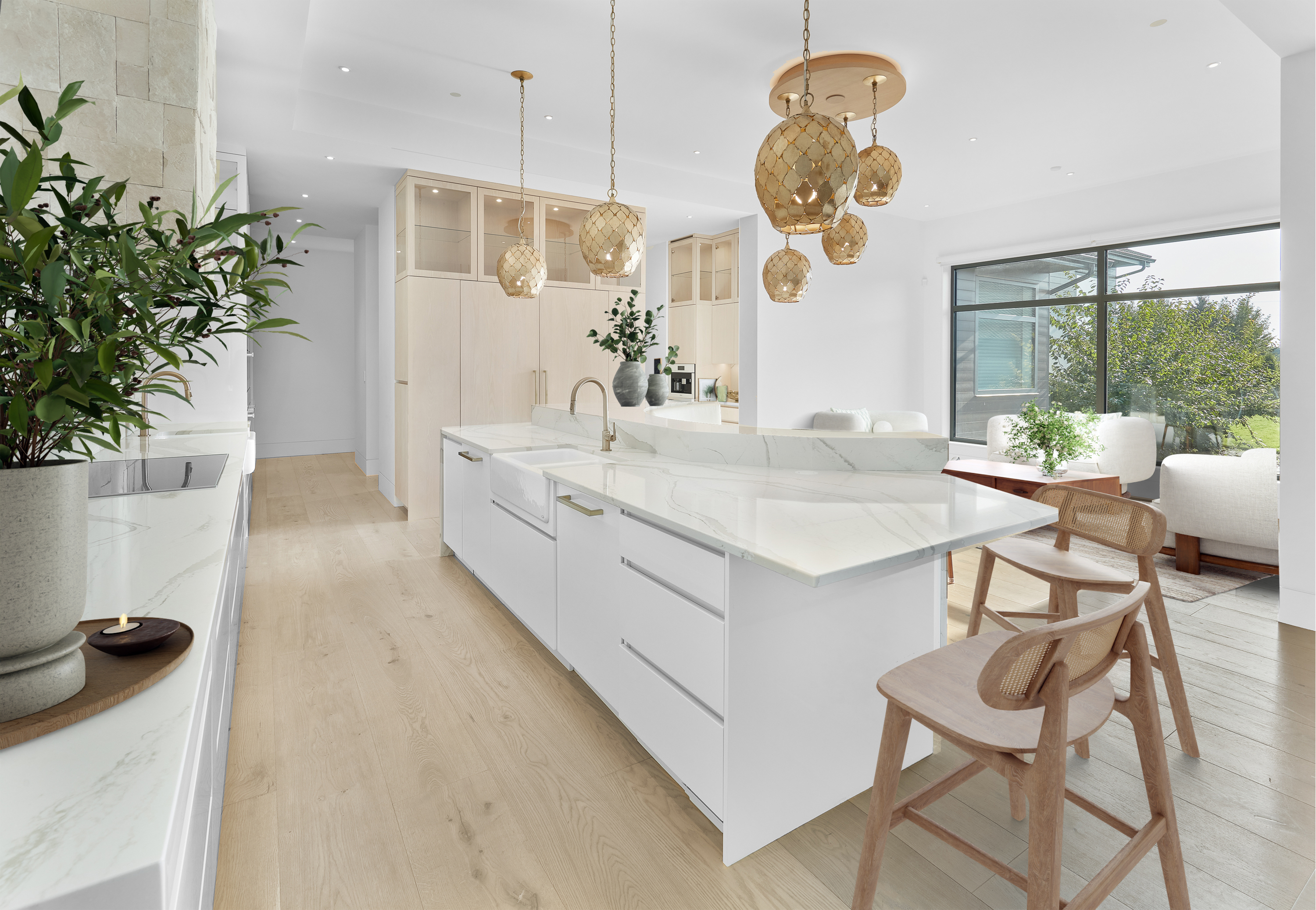
Your Personal Retreat
The main floor primary bedroom offers a serene retreat, complete with floor-to-ceiling windows and a three-sided stone fireplace with a dedicated lounge.
The ensuite is reminiscent of a luxury spa thanks to its rainfall steam shower, two-person bathtub, and dual vanities finished with cascading waterfall countertops. A custom walk-in closet with a central island offers thoughtful organization, connecting directly to a private laundry room—a small but meaningful detail that elevates everyday living.
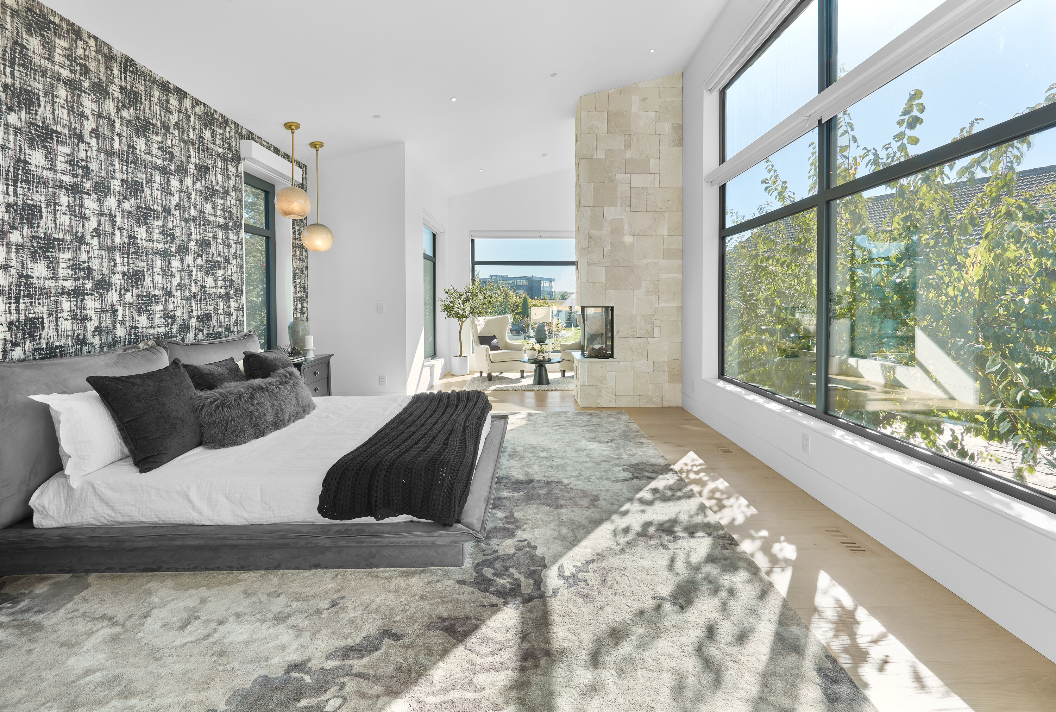
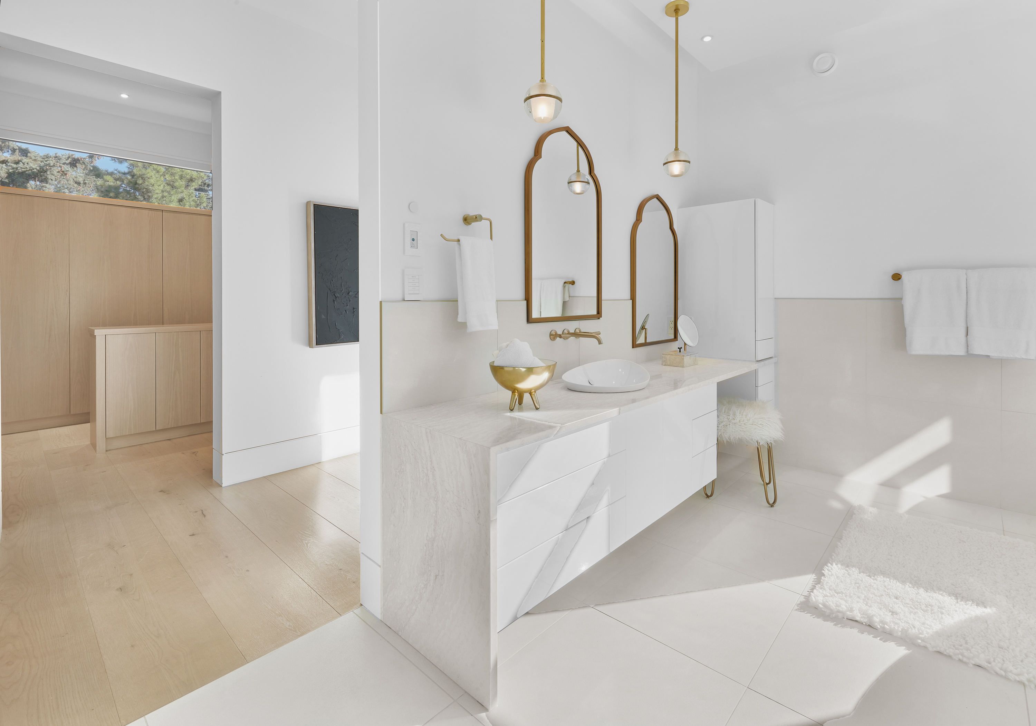
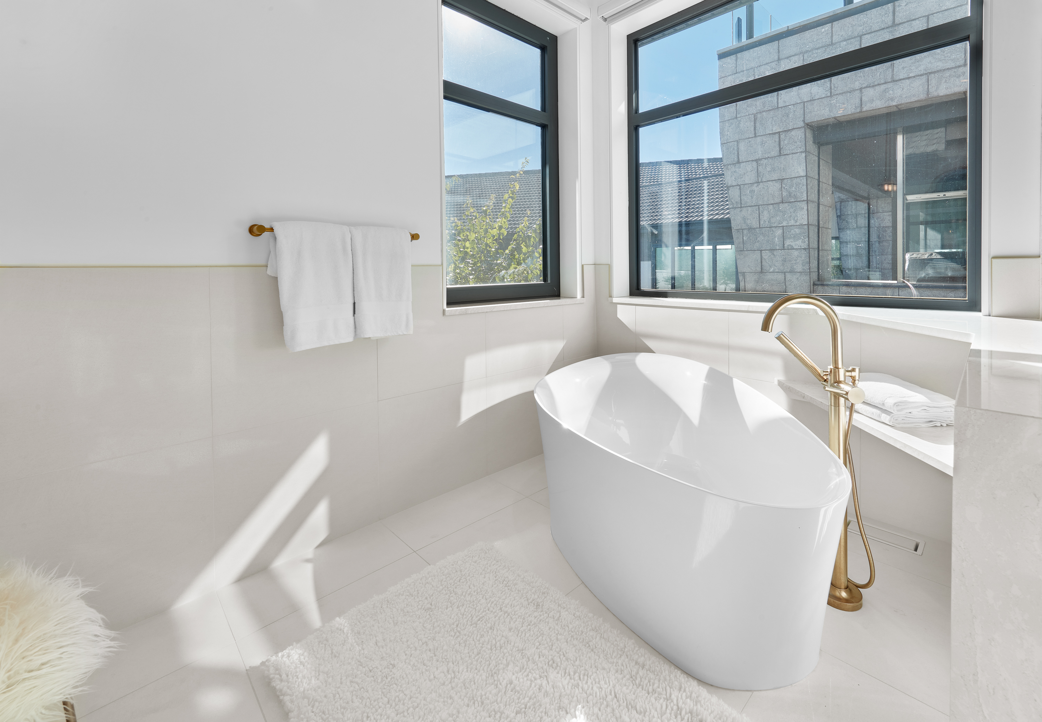
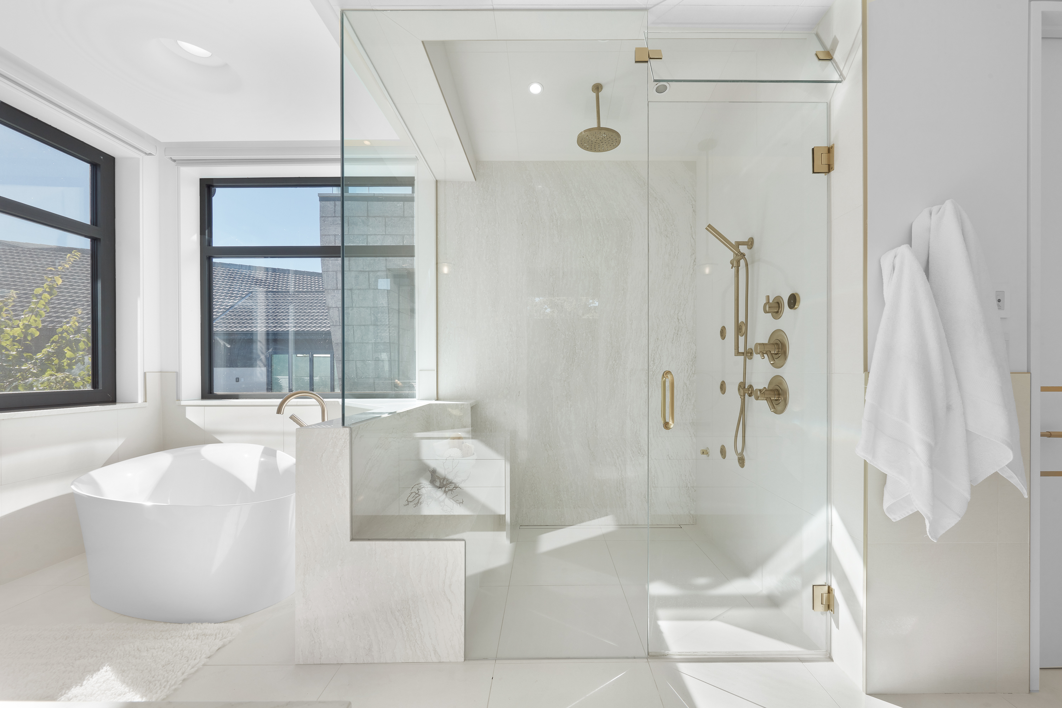
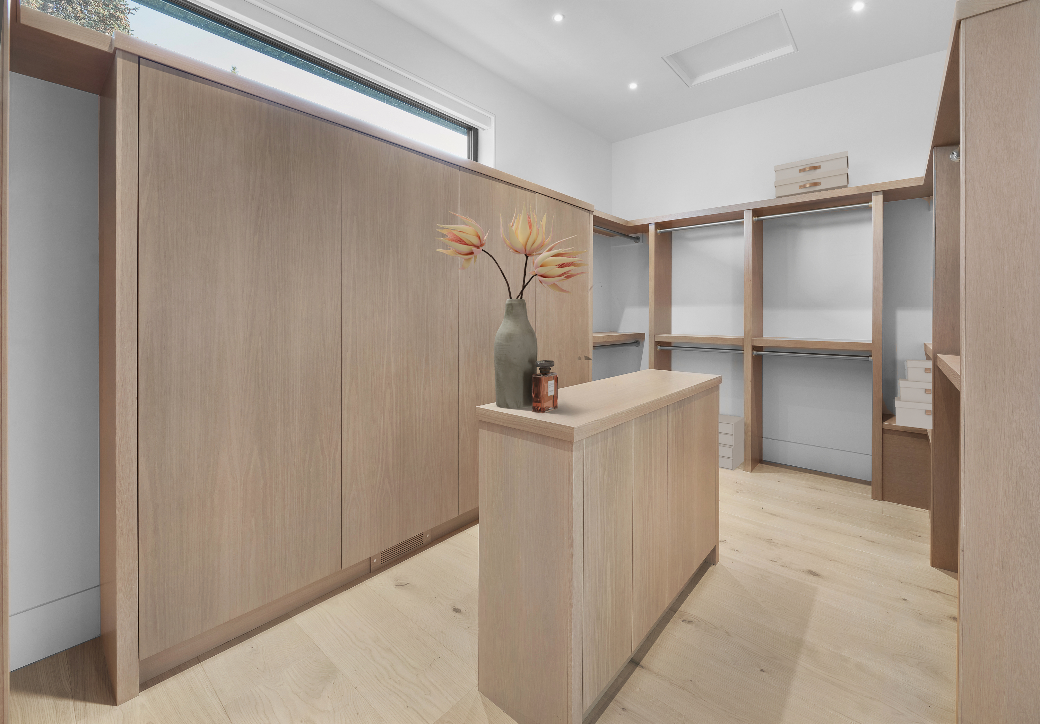
And while the primary suite may be the star of the show, each of the home’s 7 bedrooms features its own ensuite and distinct character, reflecting the same attention to detail found throughout the rest of the home.
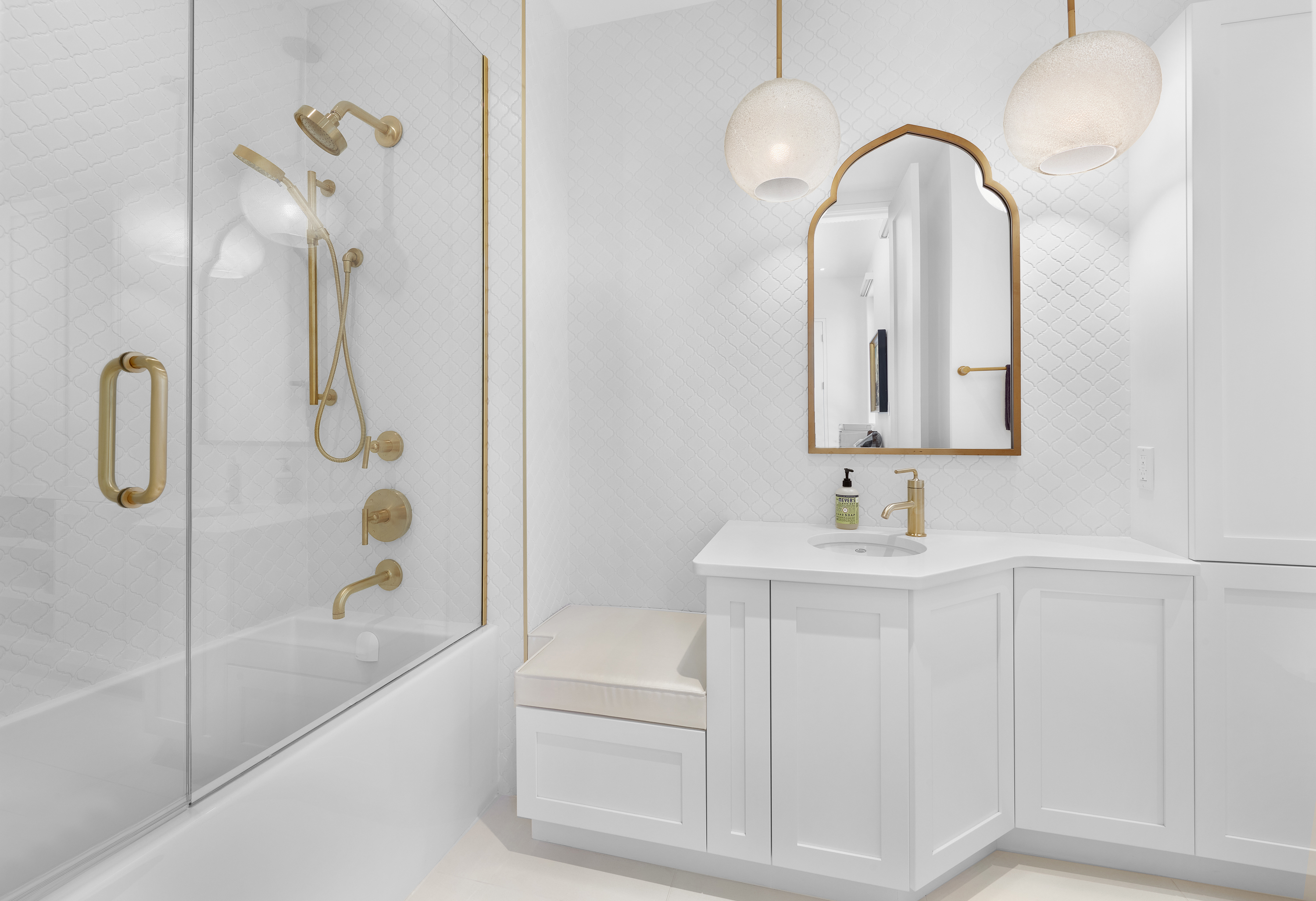
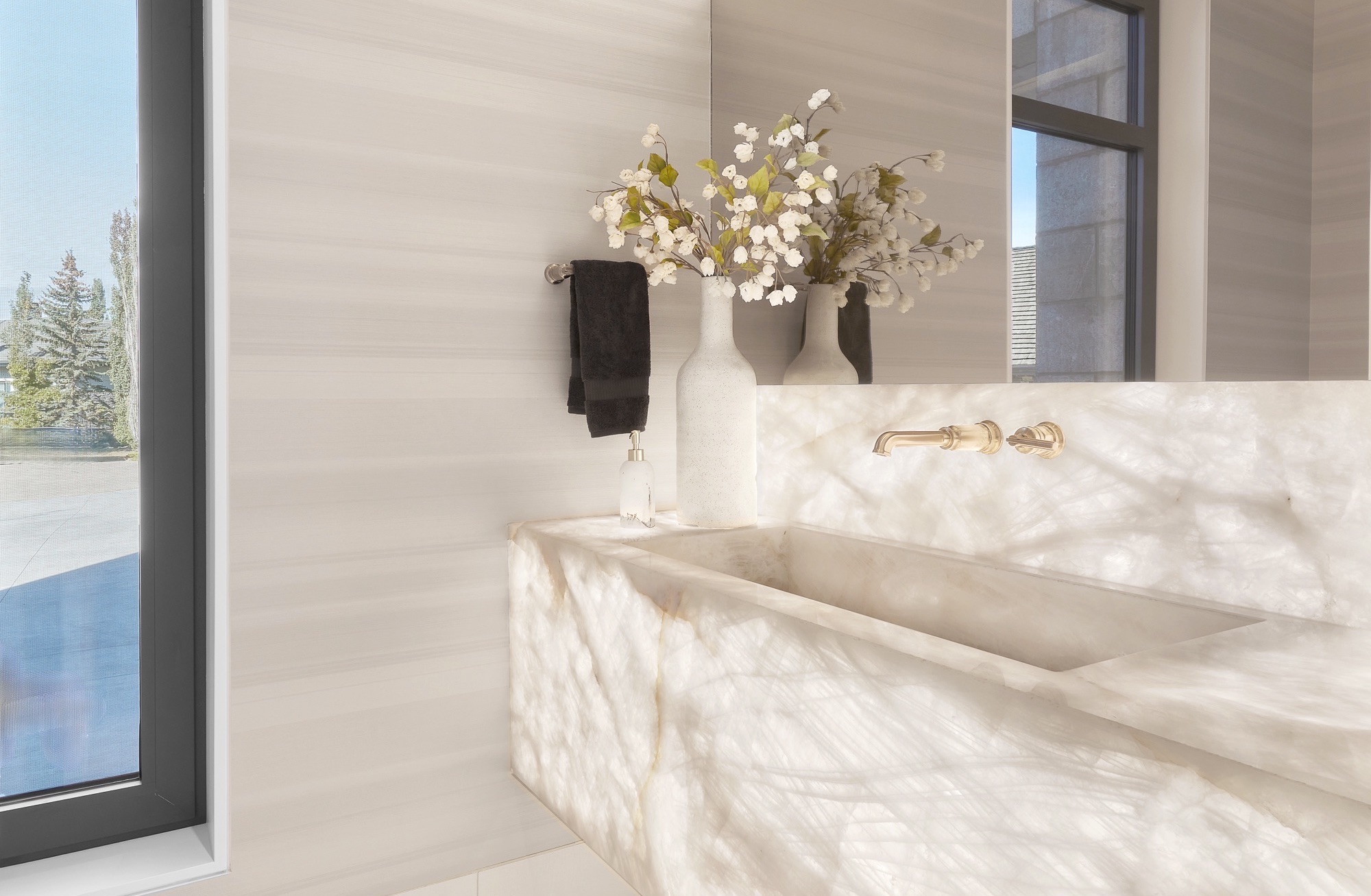
A Playground for Every Passion
46 Kingsford Crescent delivers a resort-style recreational experience. From the upper-floor lounge and multiple rooftop patios to the expansive basement, home gym, and seamless indoor-outdoor connections, this home was designed with five-star leisure top of mind.
Multiple wet bars cater to the cocktail connoisseur, while a library transforms into a home theatre at the touch of a button with automated drapery and a retractable screen that descends from the ceiling.
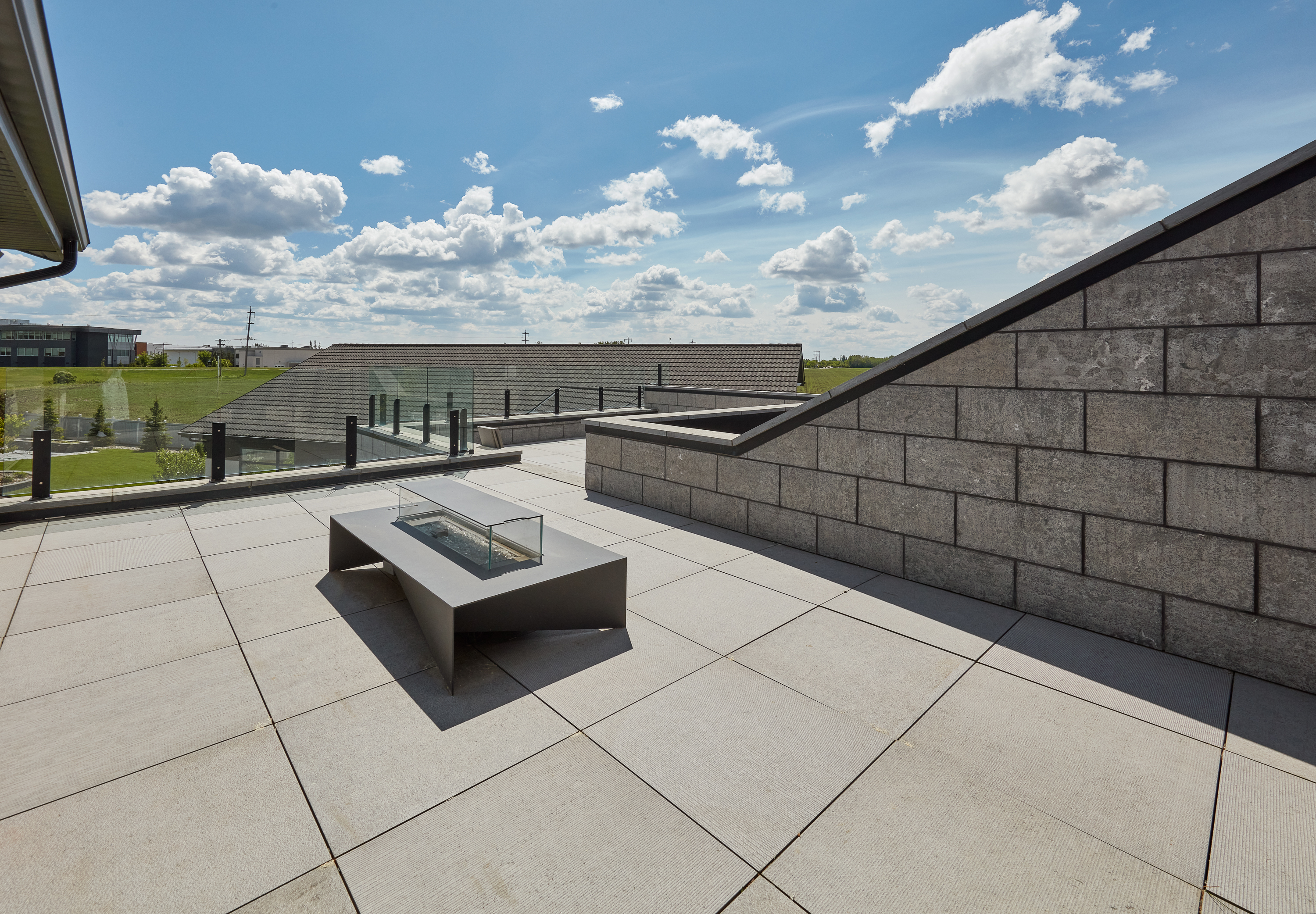
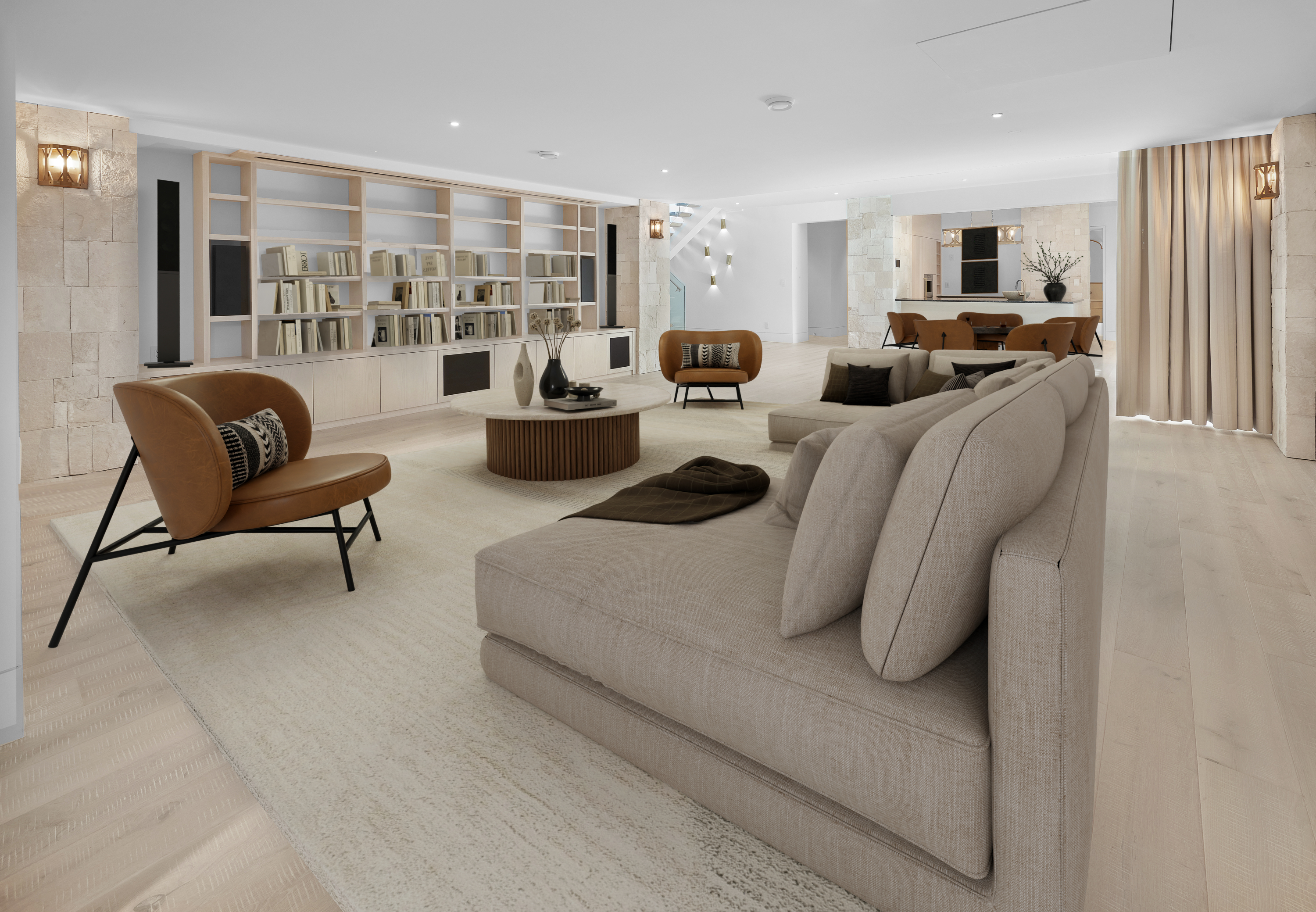
A three-season sunroom with a full outdoor kitchen extends comfort year-round, but the showpiece of the home’s amenities is undoubtedly the indoor pool and 20-person spa. Shimmering iridescent tiles, modern overhead light fixtures, and a fireplace-lit lounge make this space both practical and visually stunning.
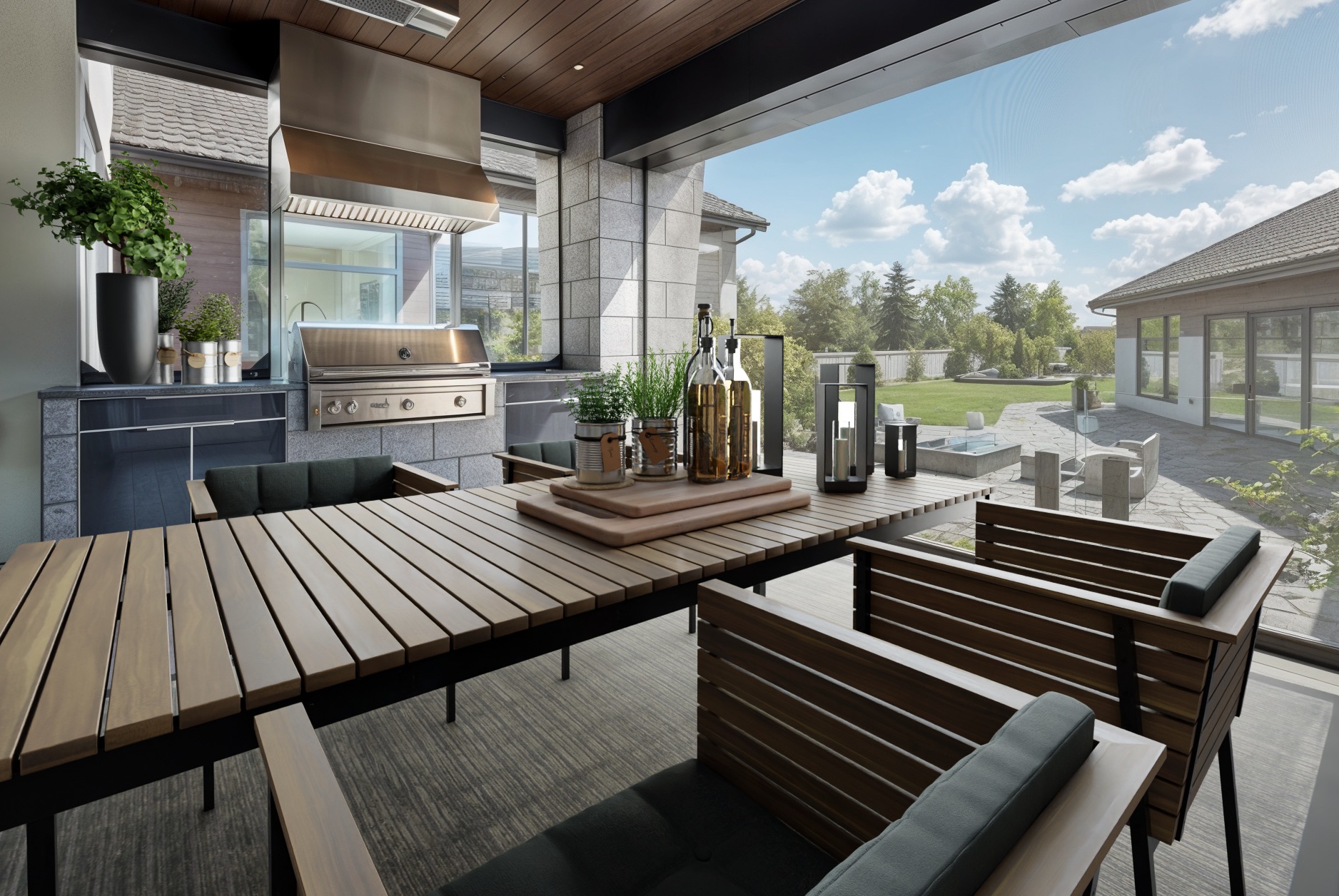
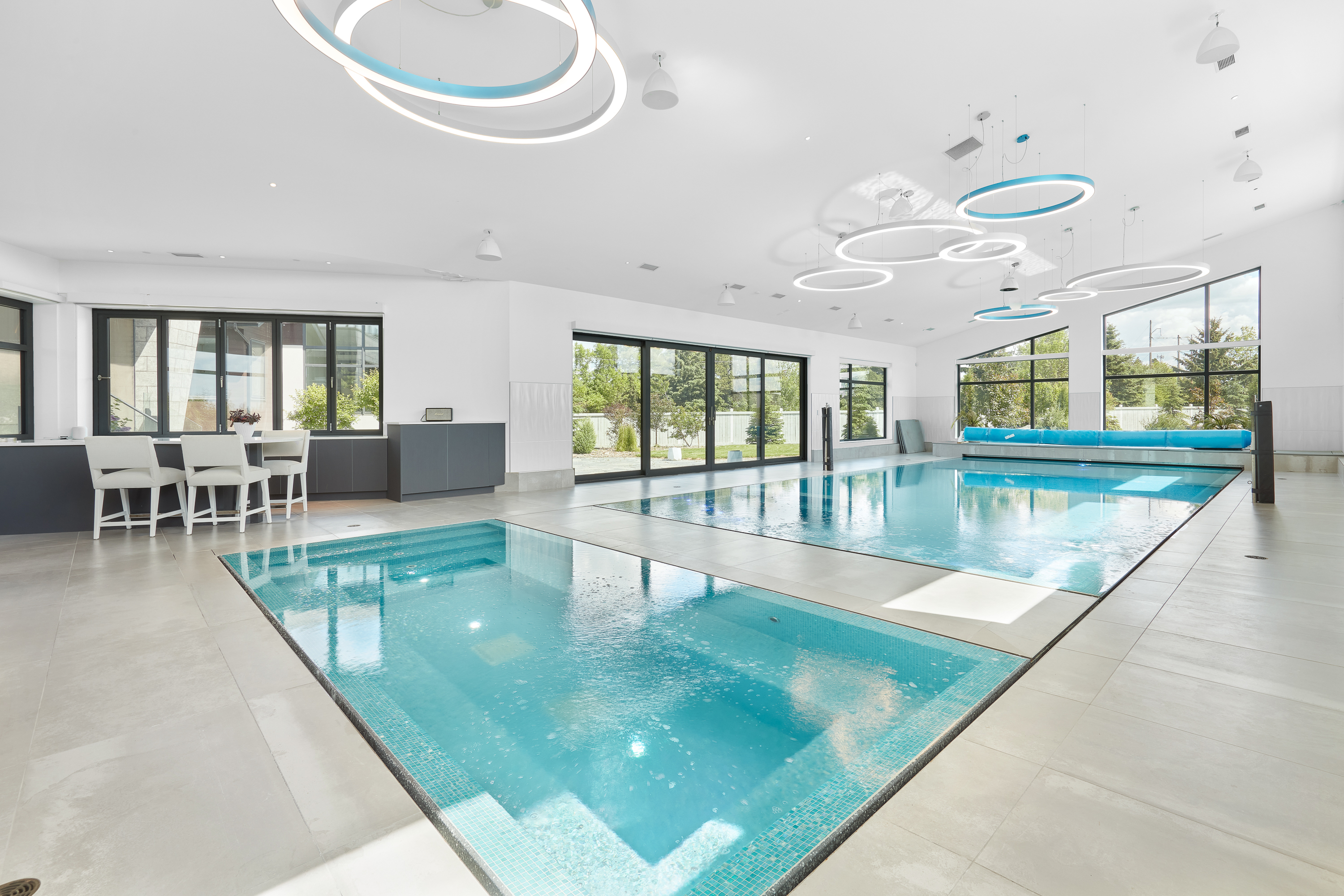
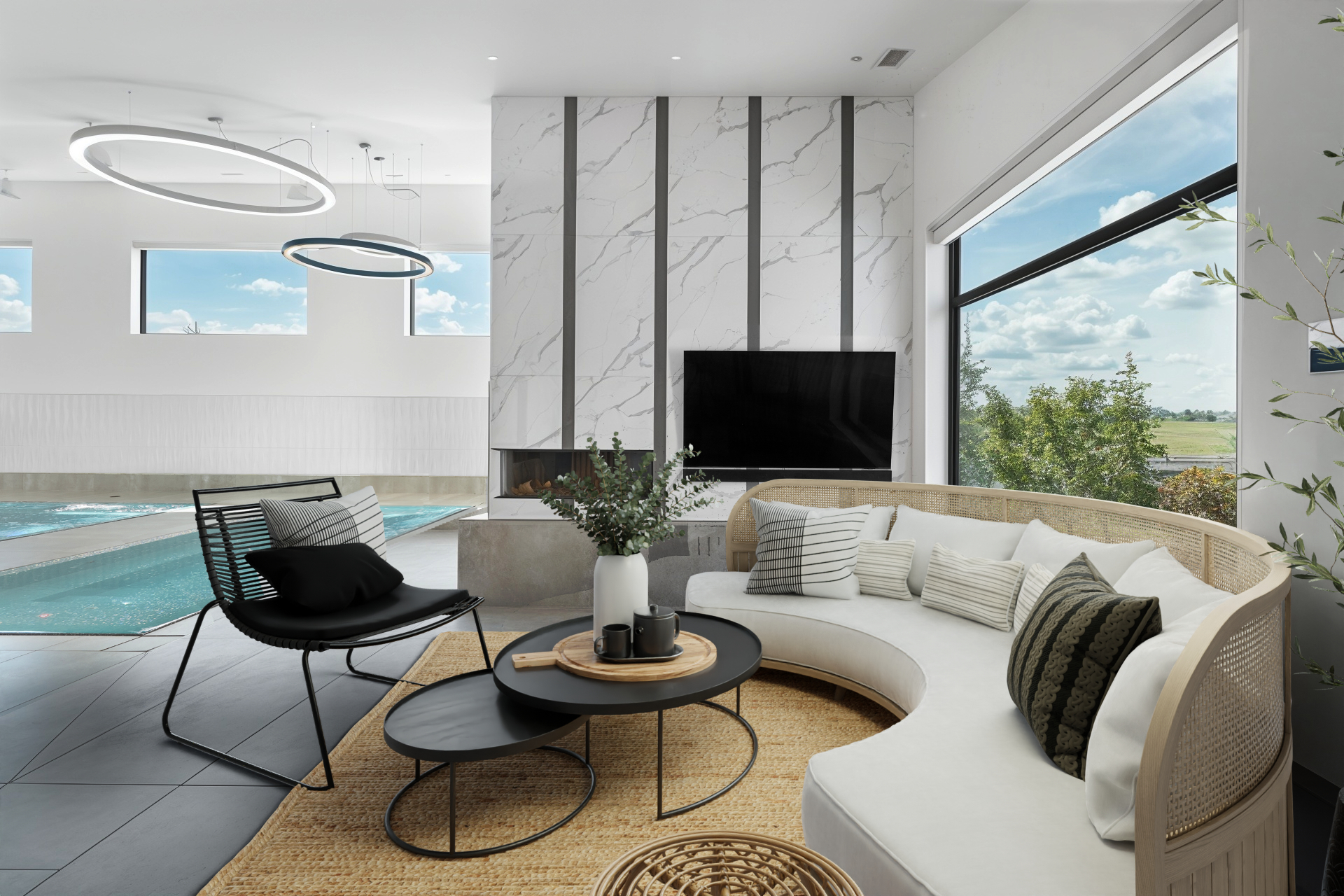
Garage Goals
For the automotive enthusiast, this property is exceptional, featuring two separate garage spaces—a car collector’s dream. The main floor’s 3-car garage doubles as a sports court with 26’ ceilings, accommodating multi-level car lifts for up to 9 vehicles, while a lower-level parkade provides space for 5 more. That’s 13 (!!!) vehicles that can be stored and showcased, a new standard for luxury living in the Capital City Region.
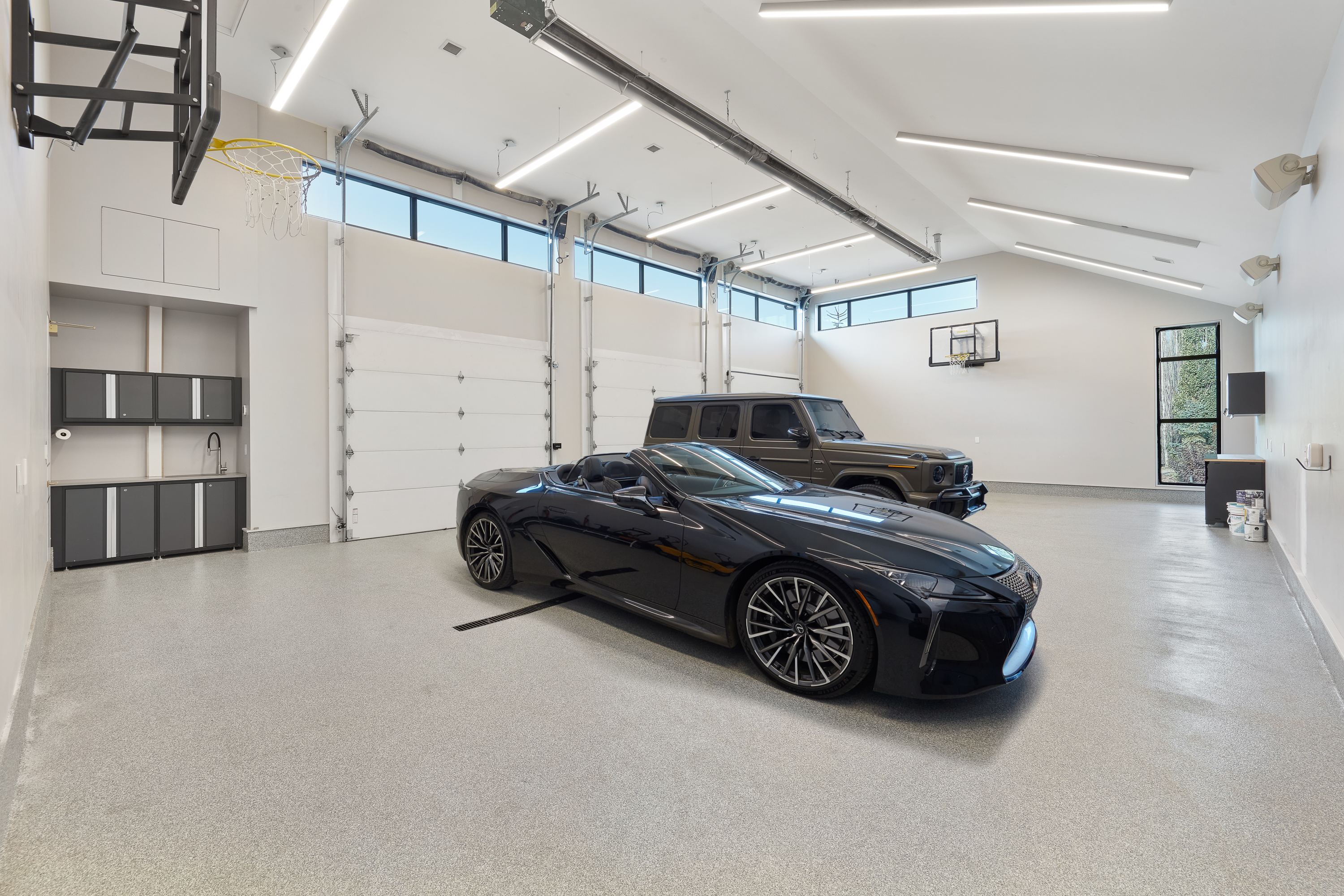
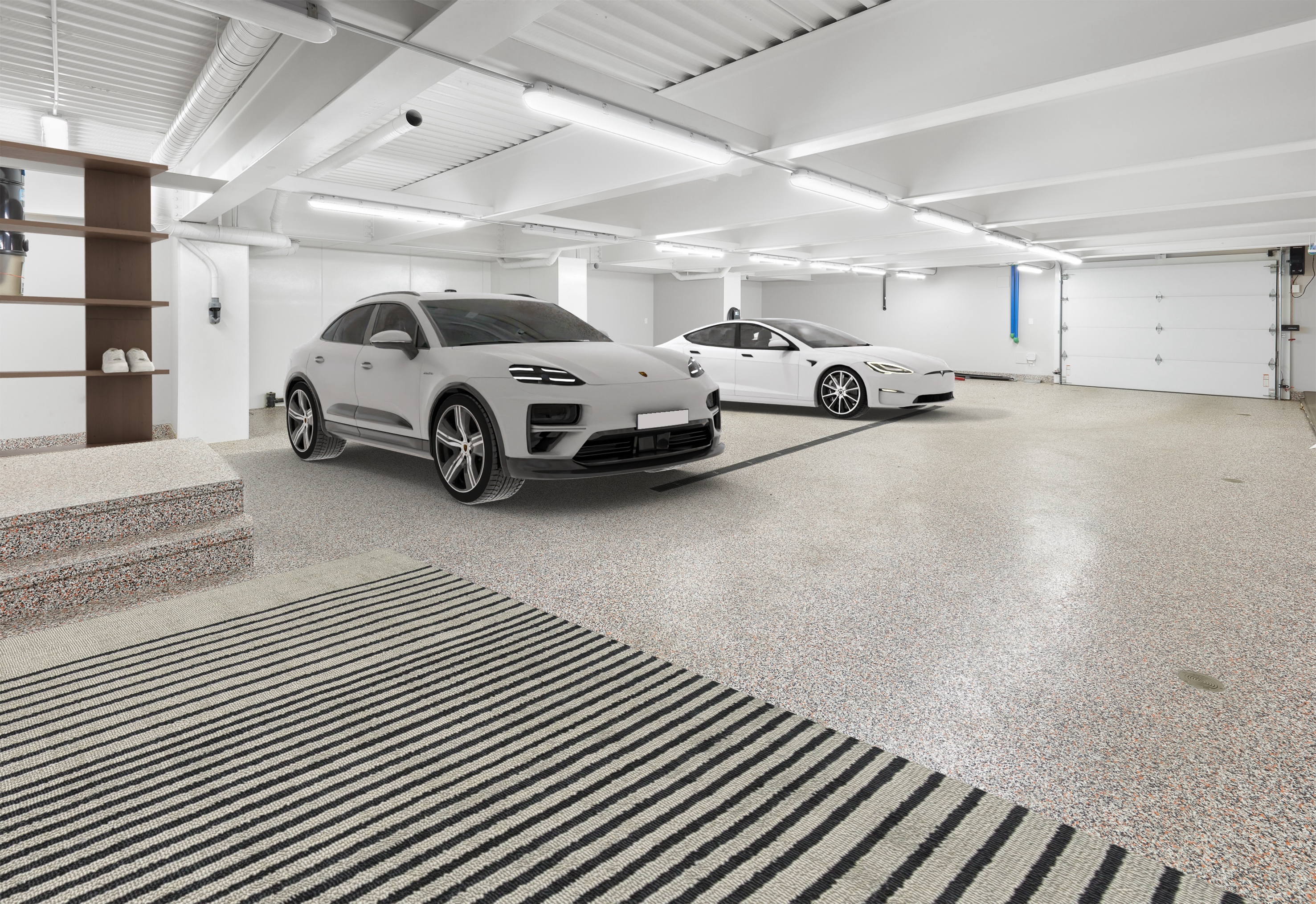
Find Your New Home in St. Albert
46 Kingsford Crescent is more than a home built to impress—it’s a home meant to be experienced. The resort-style pool, home theatre, gourmet kitchen, and collector-ready garages cater to every passion and pursuit, while striking architectural details and refined interior finishes leave a lasting impression.
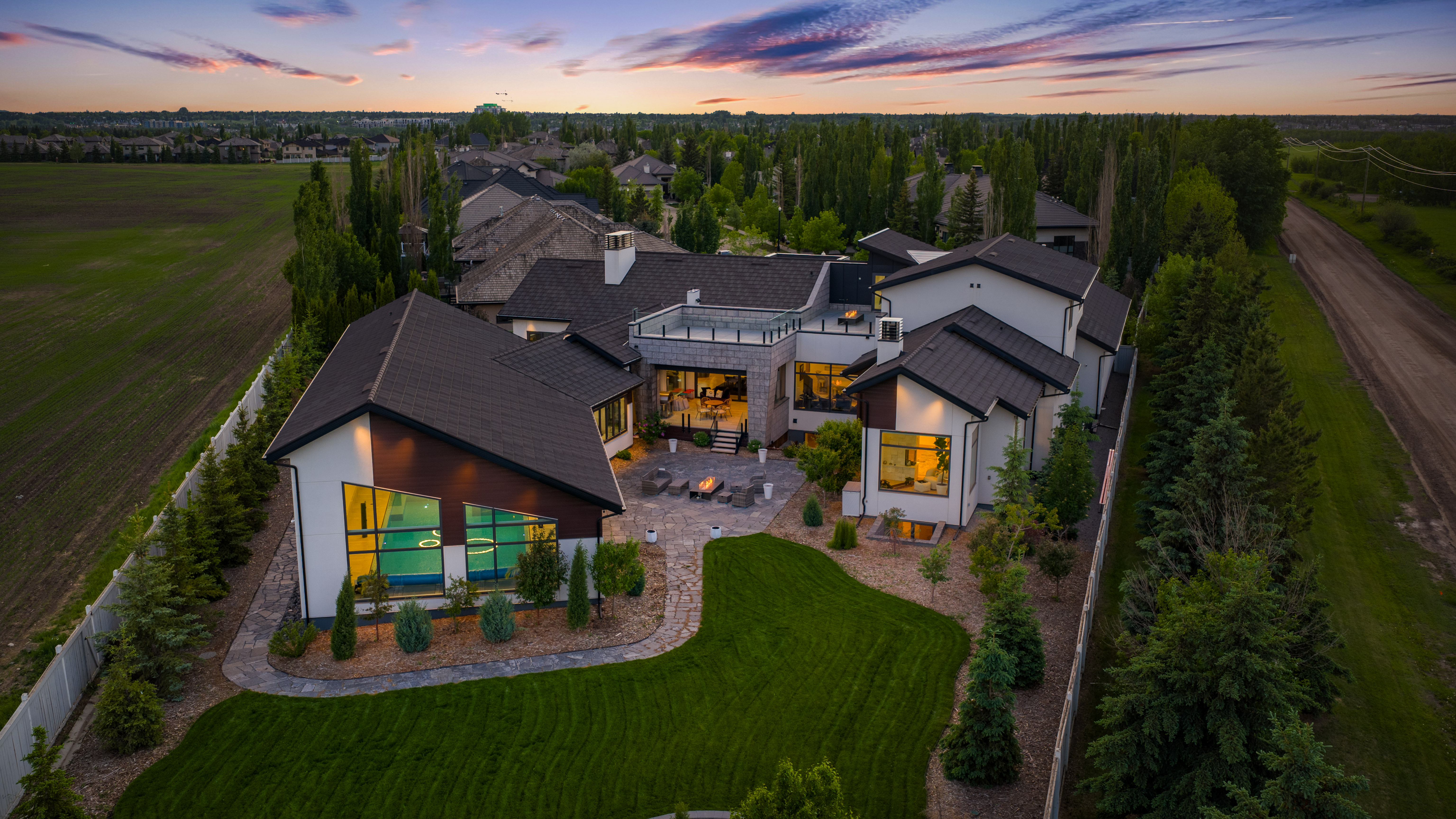
If you’re looking for the ultimate in luxury living in the Edmonton area, consider 46 Kingsford Crescent in St. Albert. Get in touch with us to book a private viewing or browse other luxury homes for sale in Edmonton.
Posted by Kerri-lyn Holland on
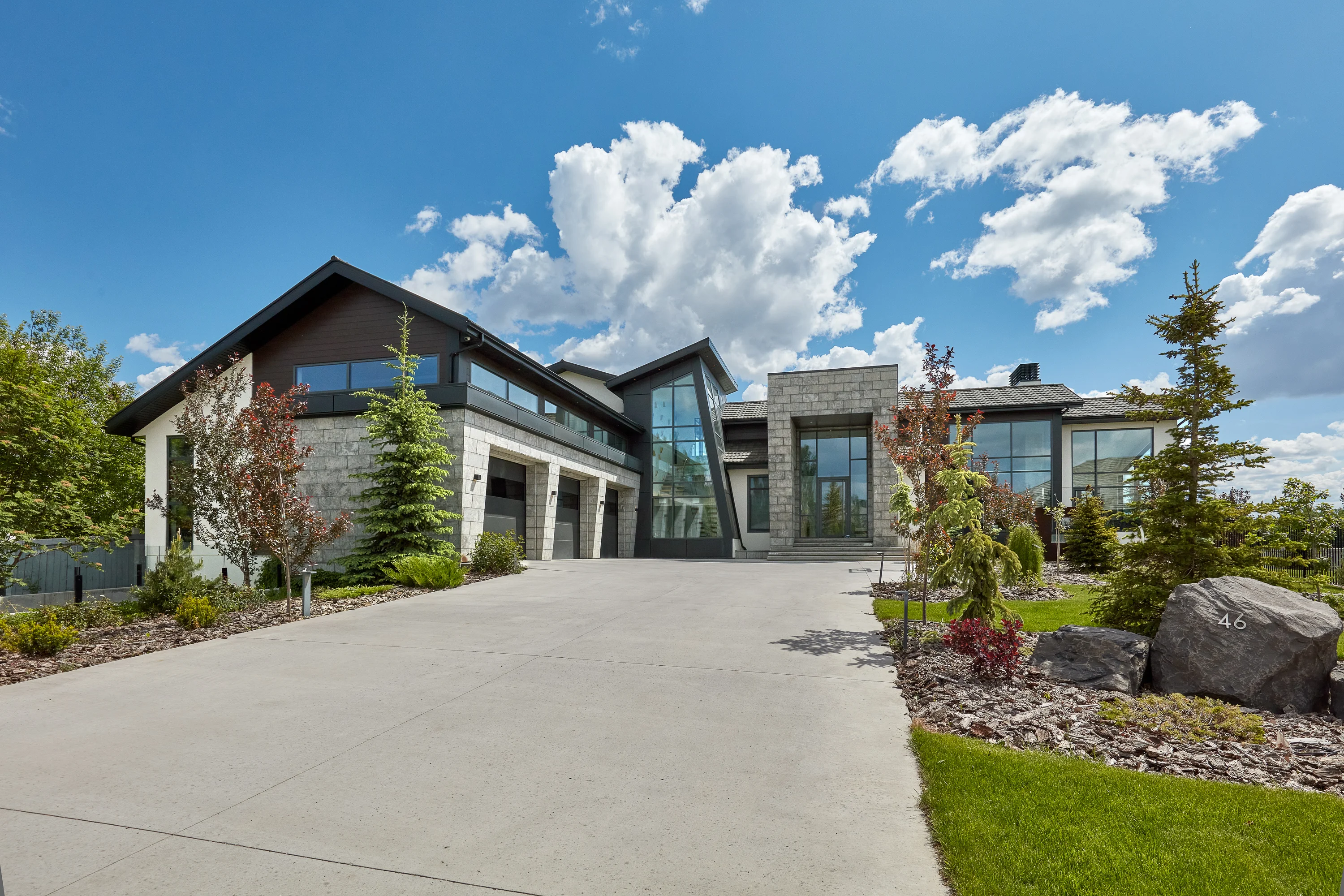
Leave A Comment